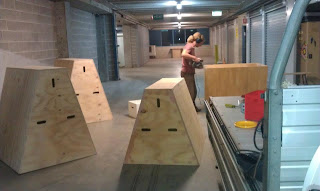This album shows the work undertaken to construct equipment for a new Stunt Gym in Sydney NSW, run by Tony Lynch http://stuntfitness.com/
The gym will run training for stunt men and women in the film industry alongside parkour and fitness classes for the general public.
The equipment comprises of vaulting boxes and platforms for jumping over/onto/off . Needless to say it all needs to be able withstand serious punishment of daily use. Consequently this is all heavily built.
It consists of 2 x large vault boxes
2 x medium vault boxes
2 x small vault boxes
1 x large platform
1 x set of steps
1 x extra large platform
multiple smaller launch boxes
The boxes are built from ply and timber framed. Glued and screwed, using expanding polyurethane wood glue, a super strong glue that has come from boat building.
Phase 1 - Apparatus
A collection of smaller boxes to be used for launching fromand to aid the vaulting of the larger obstacles
 |
| First batch of boxes get a coat of paint |
Dry fitting the first vault box.
 |
| First vault box almost finished; ready for the top to be fixed in place |
Box became known as Big Fred...bomb proof and heavy
 |
| First trick on first vault box! |
Preparing the framing for the vault box.
This is a large platform for clearing/landing on/climbing over, launching from
 |
| Building the steps |
  |
| This set of steps can used in every direction, with a steep incline, a more gentle gradient, as a launch ramp or as a vault box. |
The large and medium vault boxes receive a coat of primer
planing the bottom edge to receive a panel on the base
The biggest box of all 4ftx8ft...a vertical wall to climb
Steps completed
The big box completed - note the slots to allow weight to be placed inside for stability.
Phase 2 - The Gym
In the beginning there was a void...an empty warehouse
The Plan is revealed..
First task a reception desk...
Under construction...
and a completed reception desk...
Then a partition wall to divide the kitchen from the stunt gym training area
This is a structural wall built to take abuse...
Reinforced wall with a grab handle in case of losing balance
Building a an angled wall...
a shelf going up..
shelf being sanded...
Gangway to go over the kitchen to allow a full circuit of the gym...
gangway in place and the end wall of the kitchen being built...
End wall framing with wall in finished textured black paint
partition wall to divide the kitchen from the gym, reinforced for climbing, tick tacks etc
A huge 3.5 M wall for advanced wall runs and back flips
Gym in progress, scaffold going up and a game of scaff tag!
Testing, testing!
Laying the jigsaw matting floor, cutting in along the wall
Flooring finished and first boxes being moved in
Painting the logo...a steady hand and a good eye for detail...
The Stunt Gym is finished!
Heres a few fotos of some action...
and finally... thats me having some fun after all the work!

















































































Time is going very fast .so maintain the healthy food like banana bread recipeand cake food. Maintain the yoga.
ReplyDeleteCool
ReplyDeleteGreat post—reminds me why I rely on Warehouse GYM Equipment for my home gym.
ReplyDelete